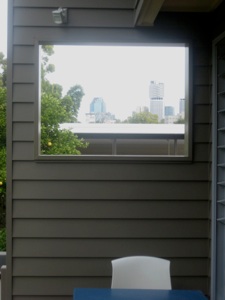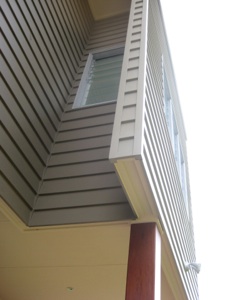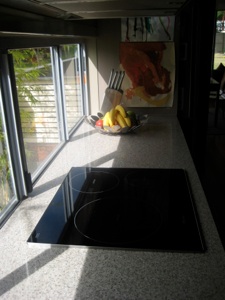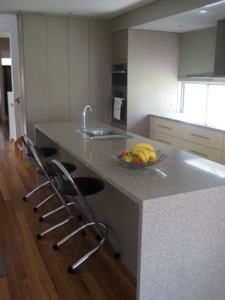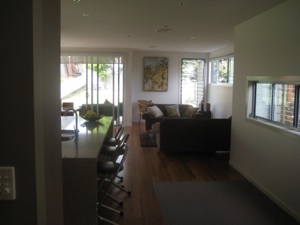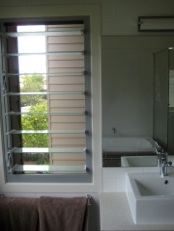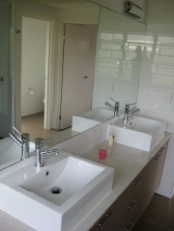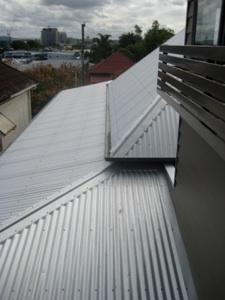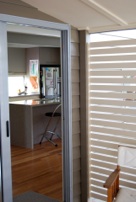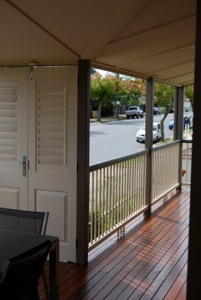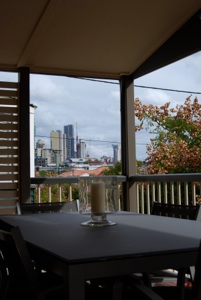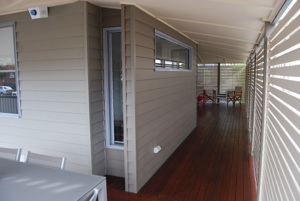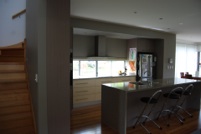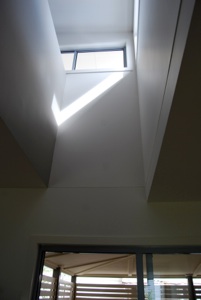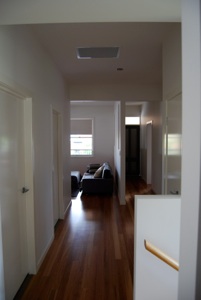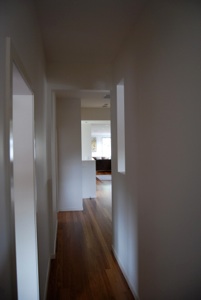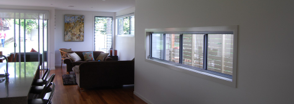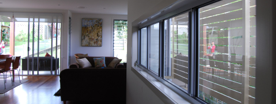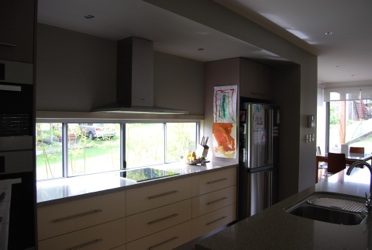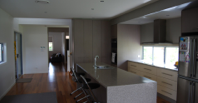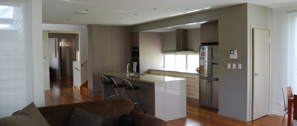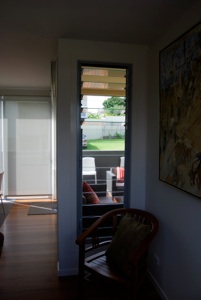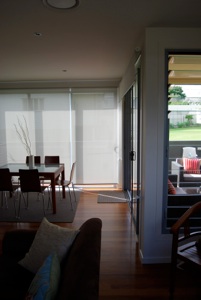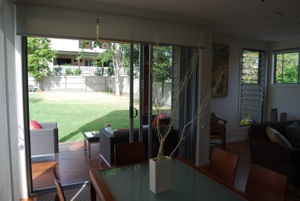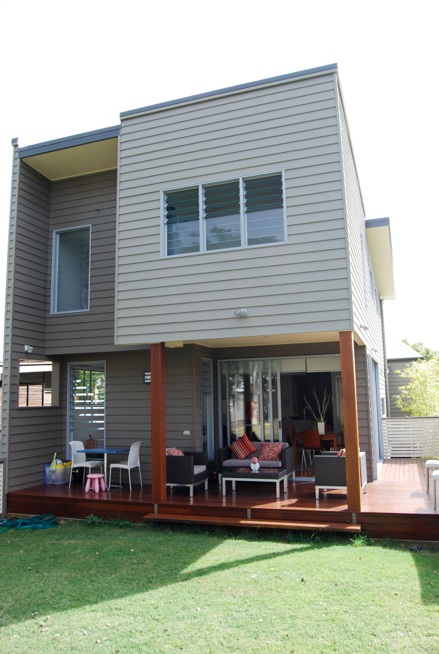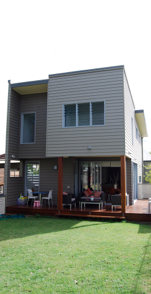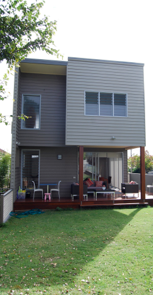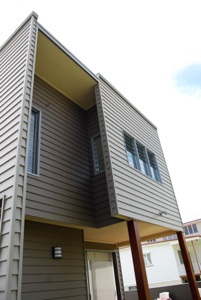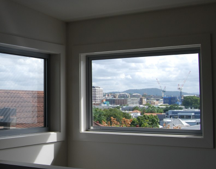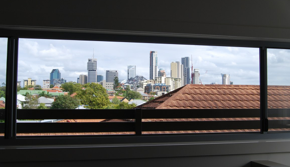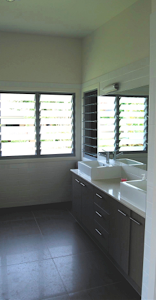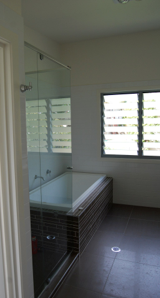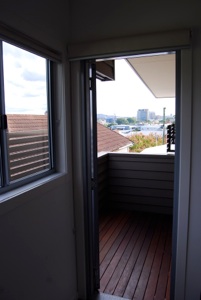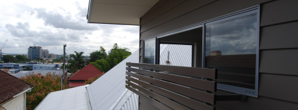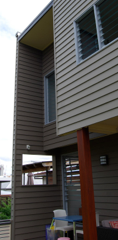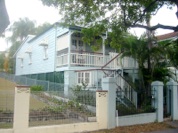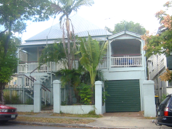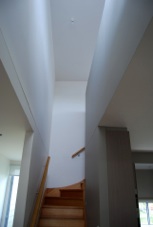
new farm residence - alterations and additions

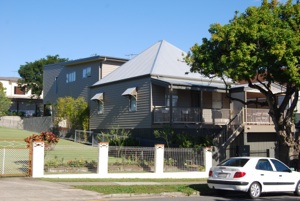
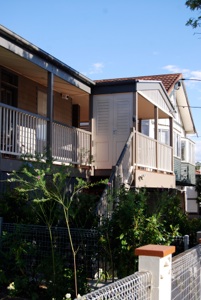

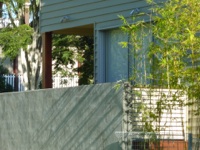
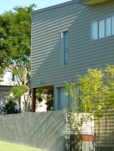

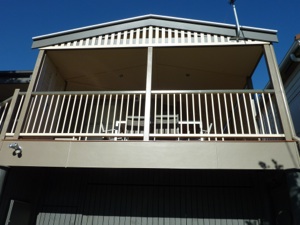
project team
architectural design- beatov
townplanners- urban strategies
structural engineers- structerre
builder- suburban edge homes
the owners came to us with a well used and successively altered cottage in a character and demolition control precinct which was quickly being outgrown by the family.
the result is a residence on three levels stepping up the site taking advantage of city views.
the existing house was stripped of its additions, raised and returned to its simple original form apart from the front gabled verandah space being enlarged for comfortable dining.
underneath is car accommodation and storage with access through to the back yard. built in spaces include a bedroom/ living room, bathroom, laundry and internal stair access to the upper levels.
the main level connects the front verandahs to the now terraced and level back yard. the kids spaces are contained within the existing building with 2 bedrooms, family room and bathroom.
access to the new construction at the rear is via the original front door or down the side verandah to the kitchen door entrance.
the new build on this level contains the kitchen, dining and living areas and opens to a deck close to ground level at the rear.
the gap between the existing house and the new build is accentuated by a lower connecting roof and ceiling followed by a double height space over the stair.
the upper level consists of a mezzanine style study space, bedroom, walk in robe and ensuite, windows and a small balcony take advantage of the city views to the south west.
