
tarragindi residence - alterations and additions
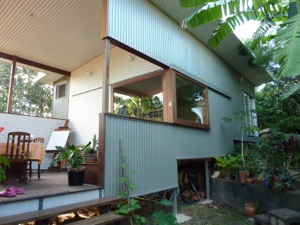
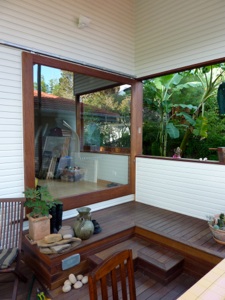
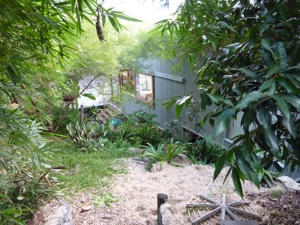
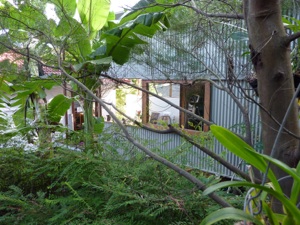
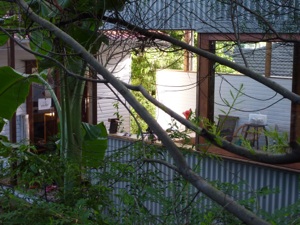
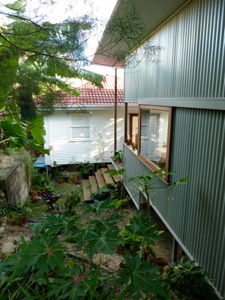
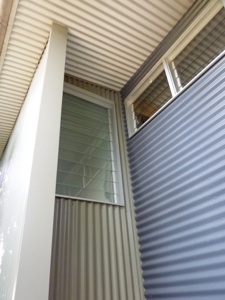
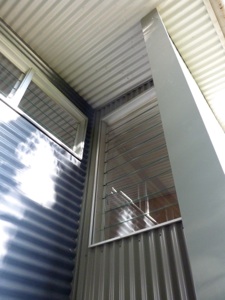
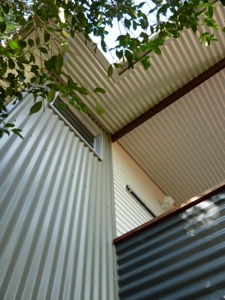
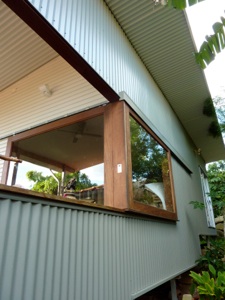
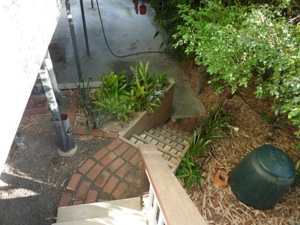
akjsdfhg
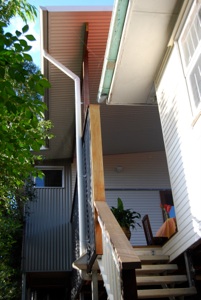
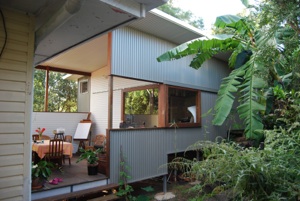
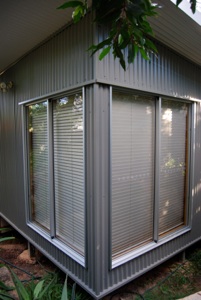
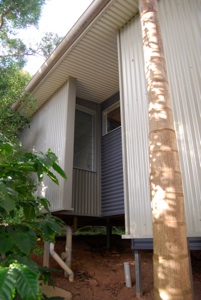
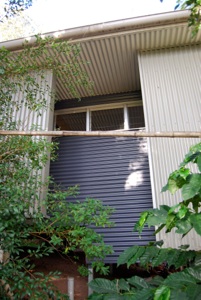
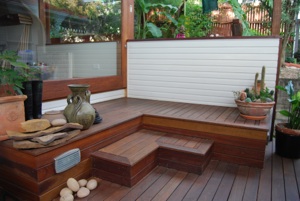
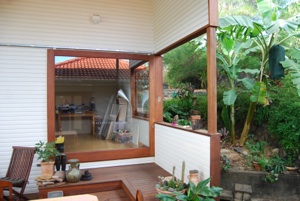
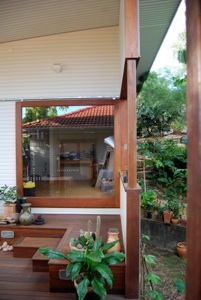
project team
architectural design- beatov design
structural design- alex milanovic engineers
builder- askew built
the owner supplied us with a brief to provide studio space for creative pursuits and flexibility of accommodation patterns.
the existing house was raised and excavated under to provide ground floor bedroom bathroom, car accommodation and storage spaces.
the upper floor remains largely unchanged apart from losing a rear bedroom which now acts as a connection to the new deck space.
a new stand alone building containing bedroom bathroom and flexible studio/ living spaces steps up the steeply sloping site at the rear of the existing house.
a simple skillion roof starts at the highest level at the rear of the building and sails over the living room and high over the outdoor living space which connects with the existing house bringing light and ventilation from the north.