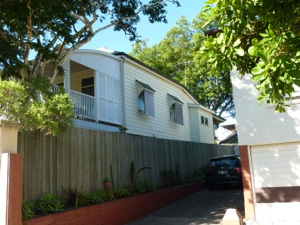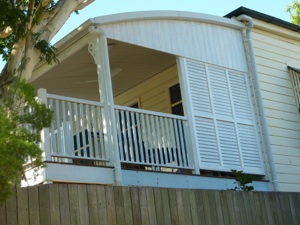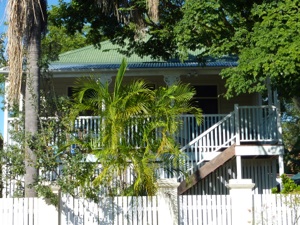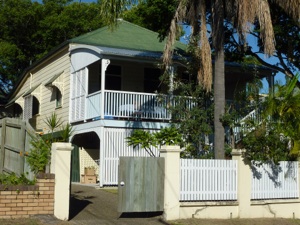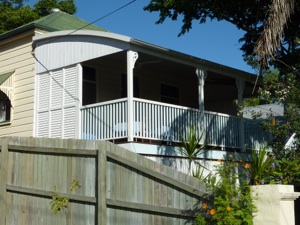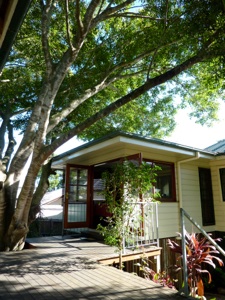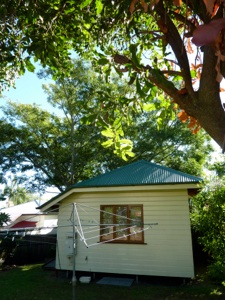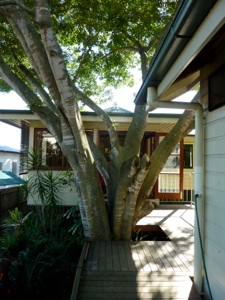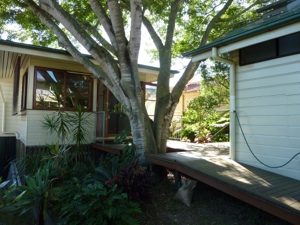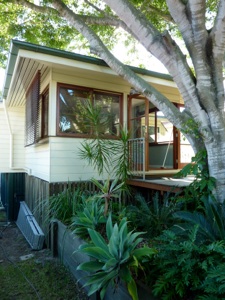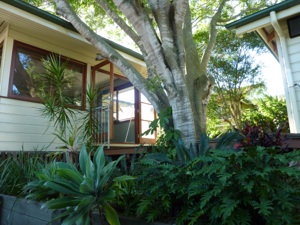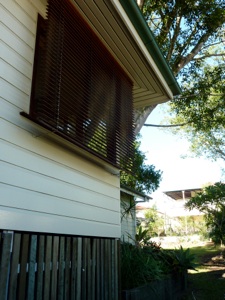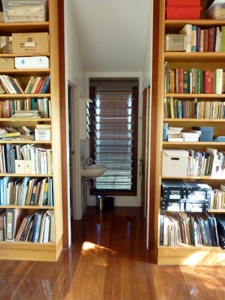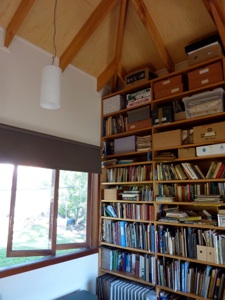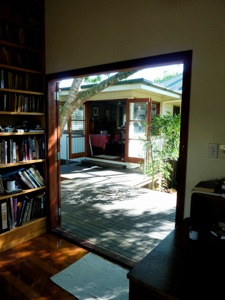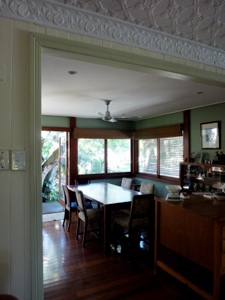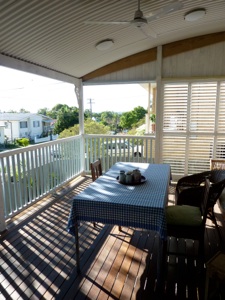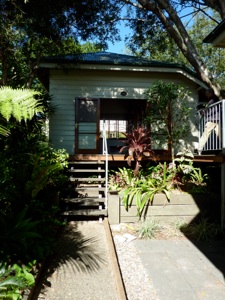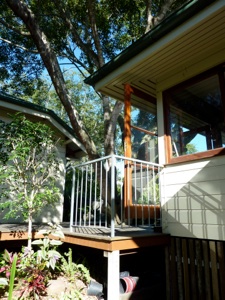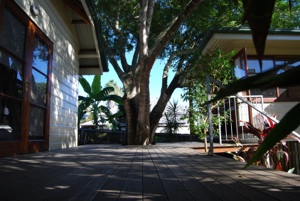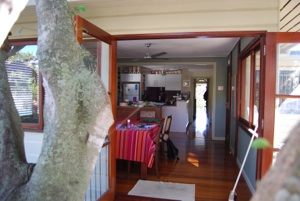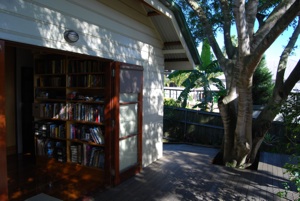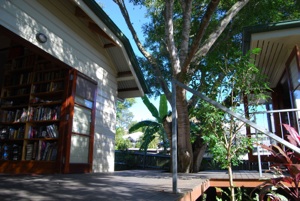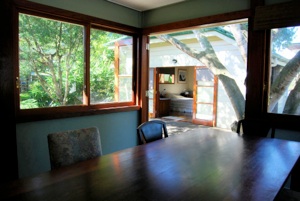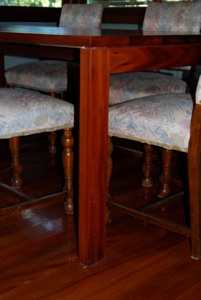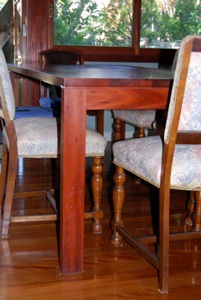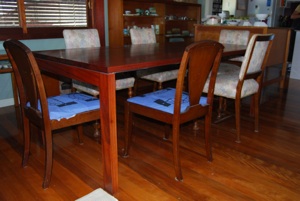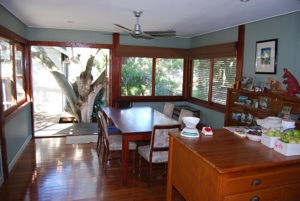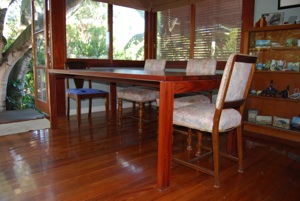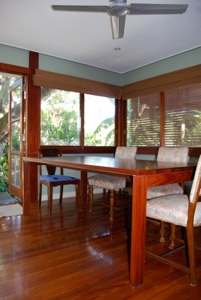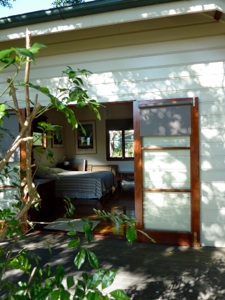
dutton park- alterations and additions
project team
architectural design- beatov design
structural design- booth engineers
builder- askew built
the owners came to us with a character house which they loved which came with the usual problems of poor quality light and ventilation and inadequate kitchen/ living spaces. they also had requirements for additional bedroom bathroom. at the rear of the house is a large fig tree which, if chopped down, would make life much easier.
our response was to make minimal alterations to the existing house which would allow for a new kitchen and dining room and open up the rear of the house to the south and the fig tree.
the requirements for additional bedroom and bathroom are accommodated in a free standing building beyond the fig tree in keeping with the character of the existing house and area.
a second stage included increasing the existing narrow front/ northern verandah to a width that can accommodate dining and lounge seating comfortably. again this was done as close to the existing character of the house as was possible with the new proportions.
Tim built it, have a look at his site.
